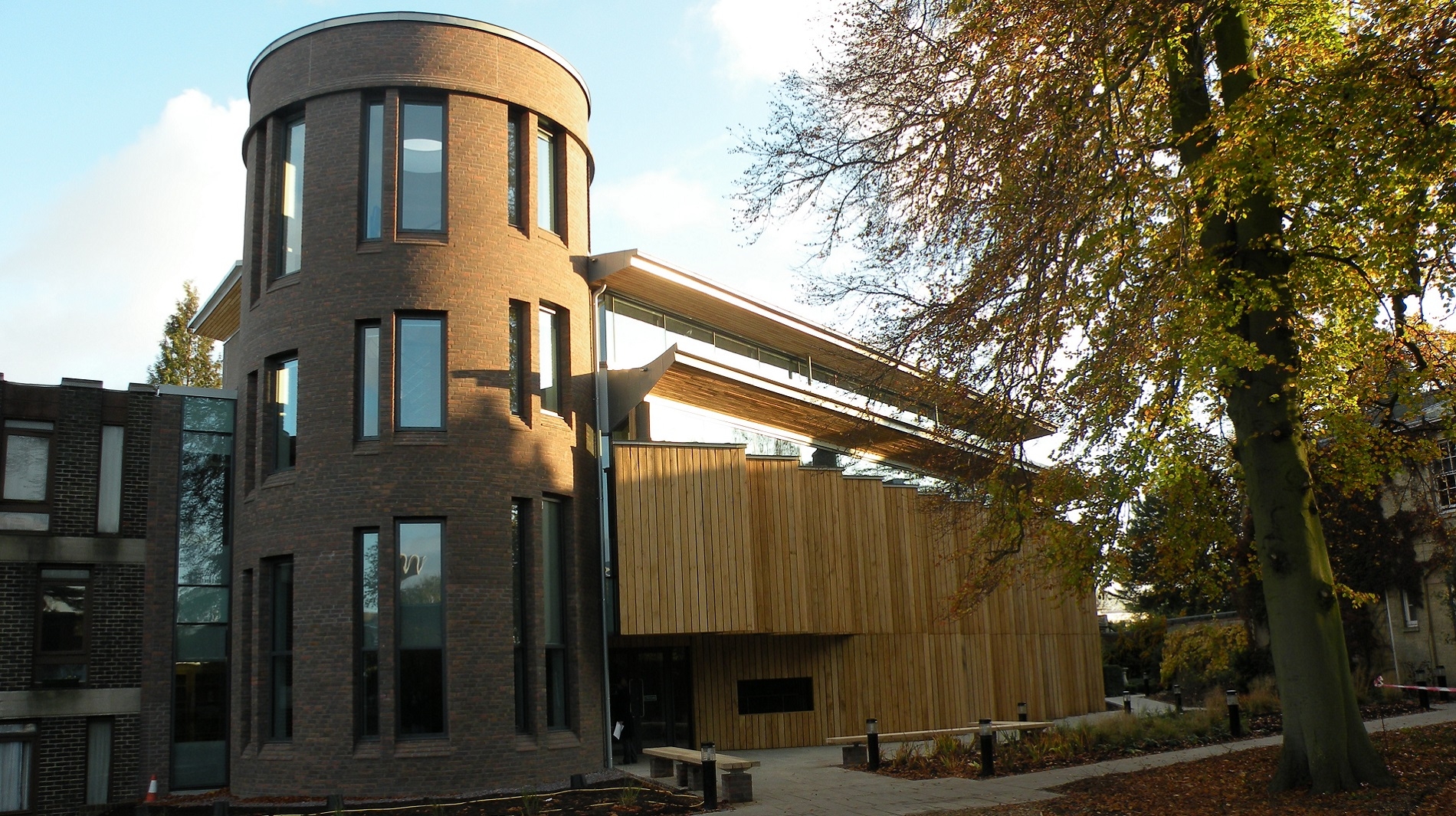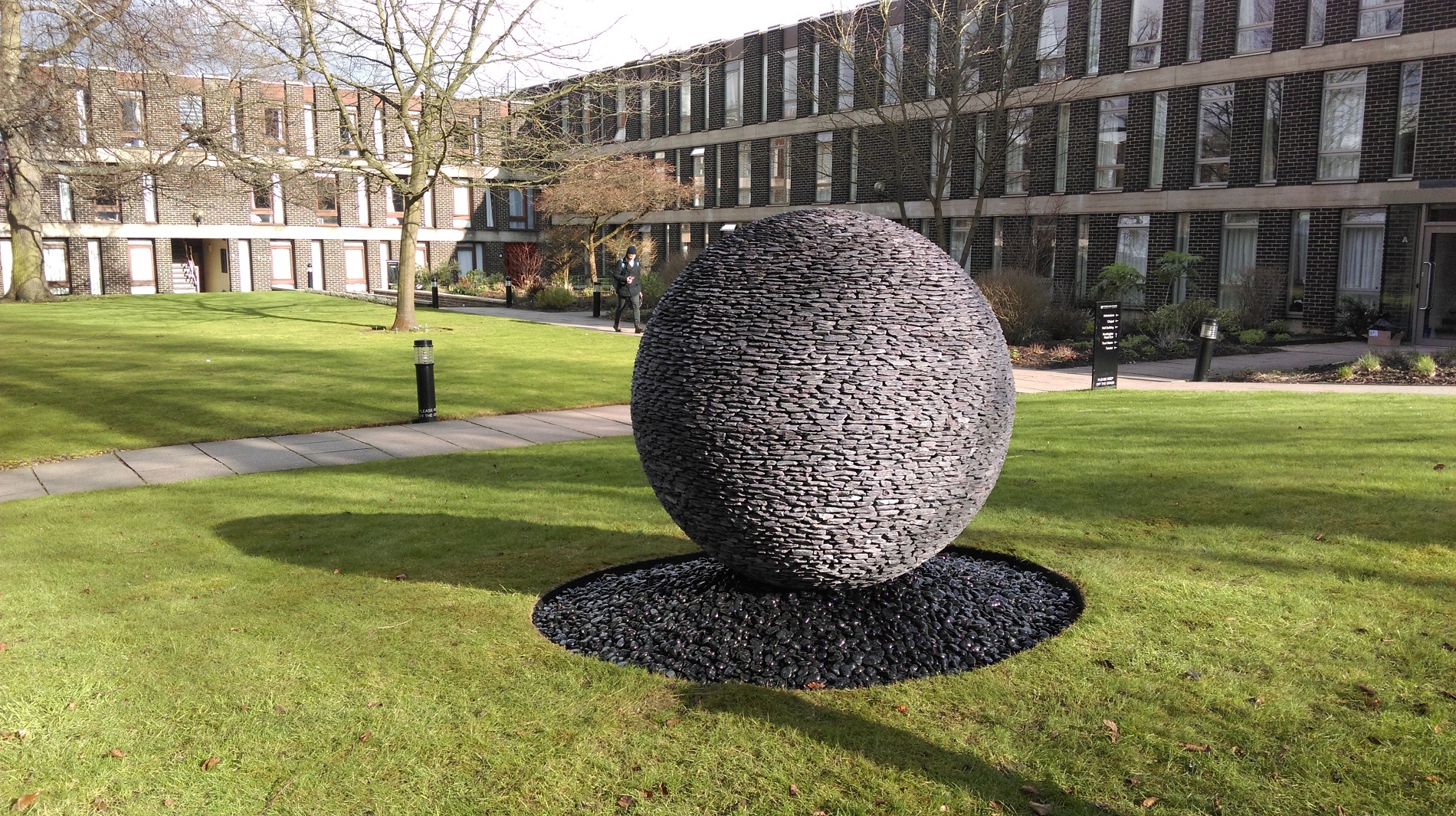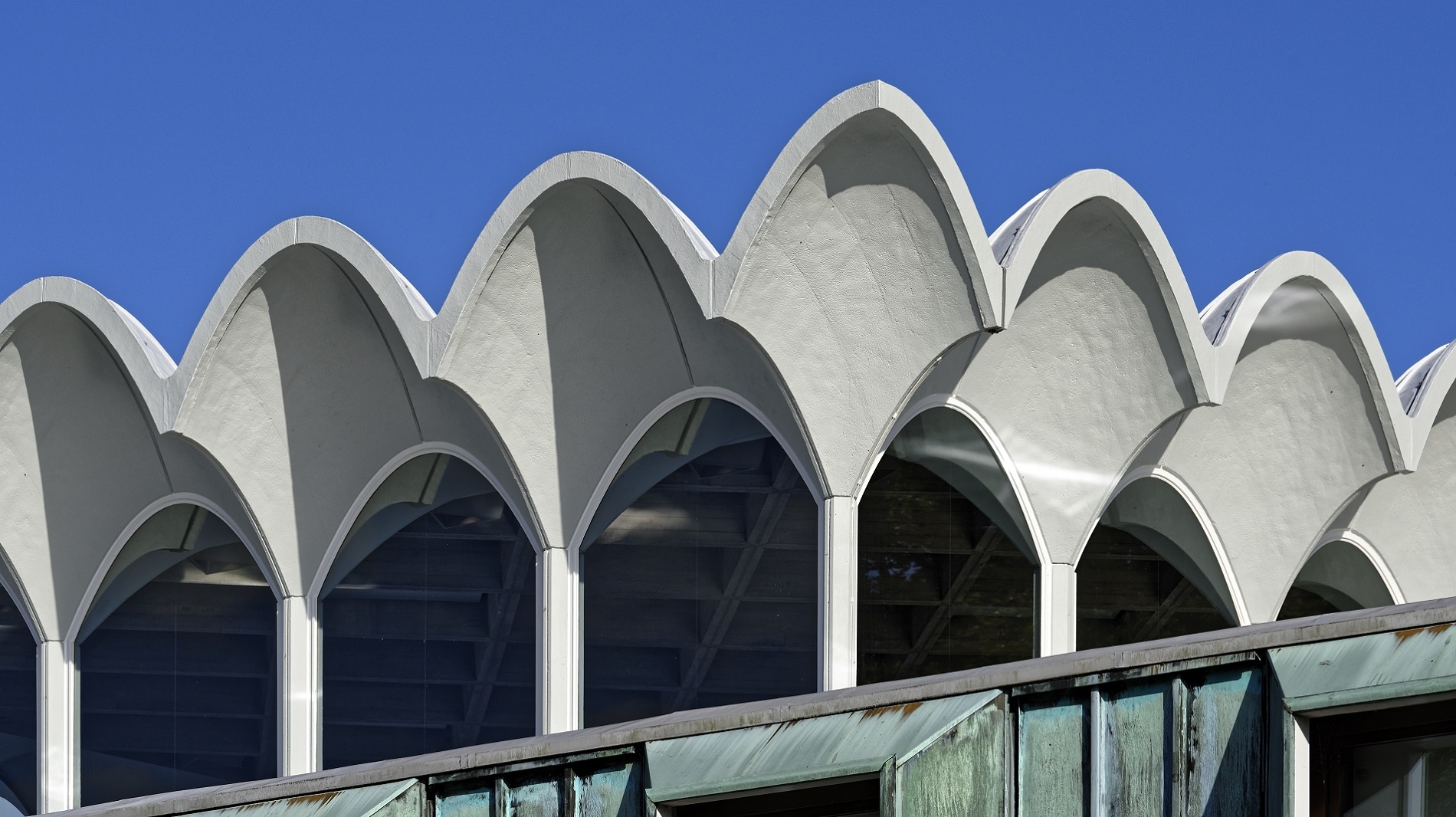College & Architecture
Fitzwilliam College was founded in 1869 to widen access to the University. It is a thriving community of around 430 undergraduates, 320 graduates, 60 Fellows and more than 100 staff.
The College sits in the grounds of The Grove, a lovely Regency house, which once belonged to Emma Darwin. The Hall Building including the Dining Hall and the first residential buildings (Tree Court and Fellows' Court) designed by the acclaimed post-war architect Denys Lasdun and have won many architecture awards. Other buildings of note include the Auditorium, the Olisa Library and the Chapel. The Chapel has been given the honour of being Grade II listed along with New Court and the Central Building. The Chapel, whose interior woodwork is designed to suggest a floating ship. The entrance area and the crypt are planked to recall the hull of a boat, as does the first-floor woodwork.
New Court houses 86 of our ensuite bedrooms, while our Central Building features a striking Dining Hall filled with natural light, making it an ideal venue for formal dinners beneath its stunning ceiling. The third building to receive this honour is our serene multifaith Chapel, providing a peaceful space for reflection between meetings.
The Central Hall Building was designed by the acclaimed post-war architect Denys Lasdun, as part of his masterplan for the College in the 1960s. Later, architects MacCormac, Jamieson, and Prichard (MJP) expanded upon Lasdun's original concepts by designing New Court in the 1980s and the Chapel in the early 1990s, contributing to an updated masterplan for the College.
Visit the Fitzwilliam College website for more details of our architectural development and history.
Information on the buildings listed can also be found on this Historic England announcement.



