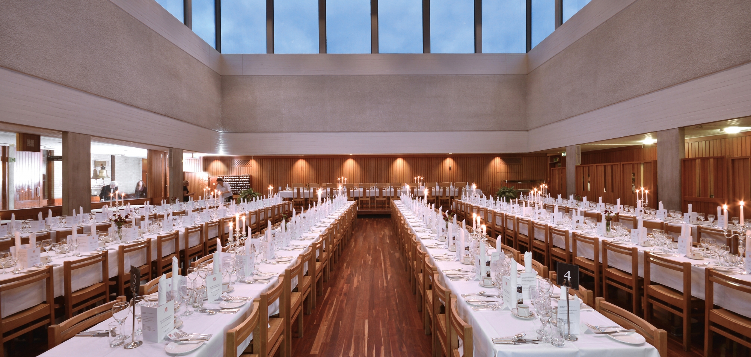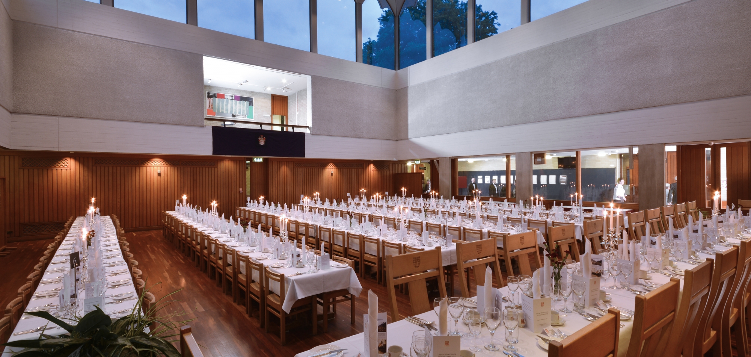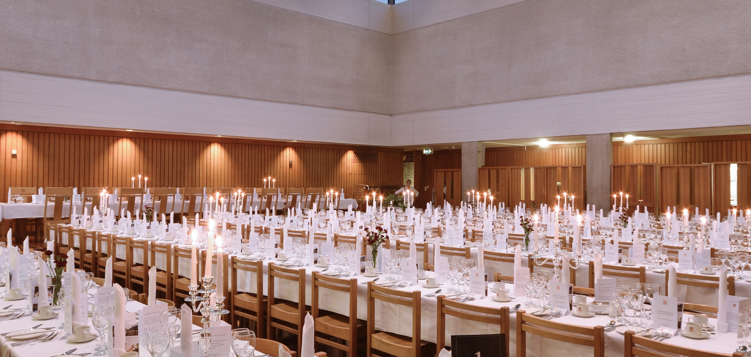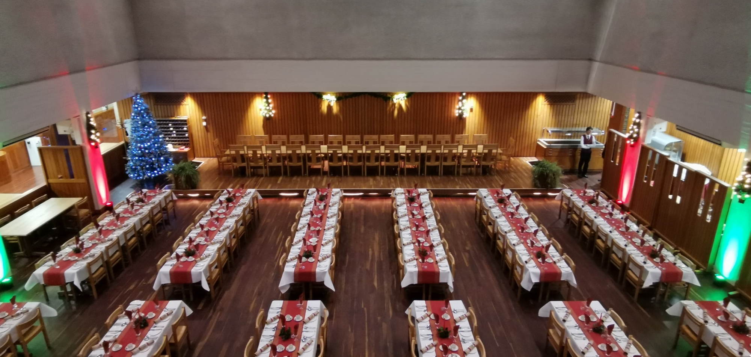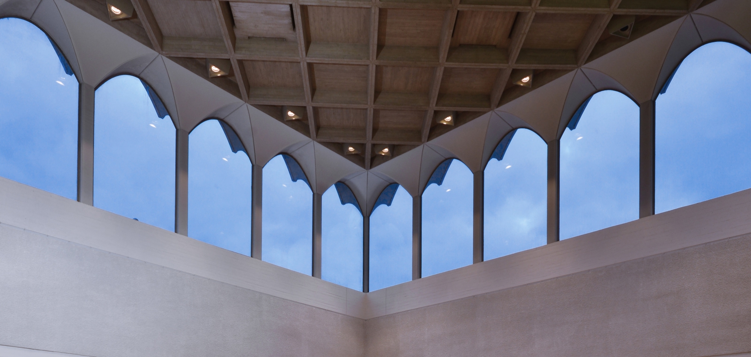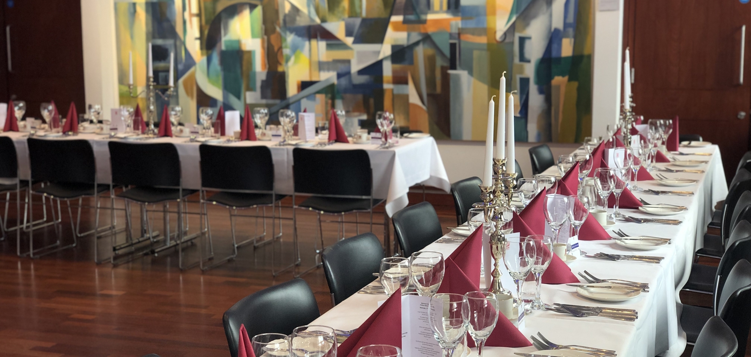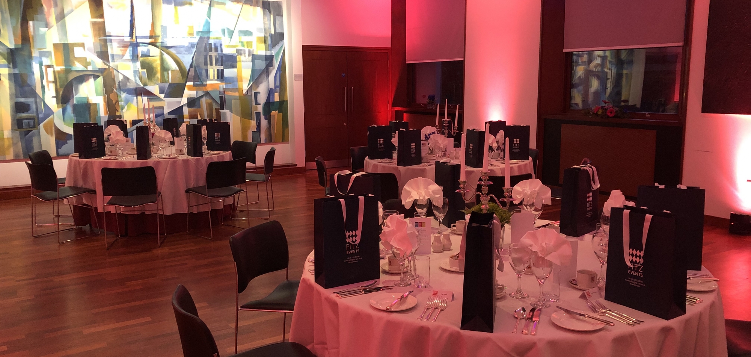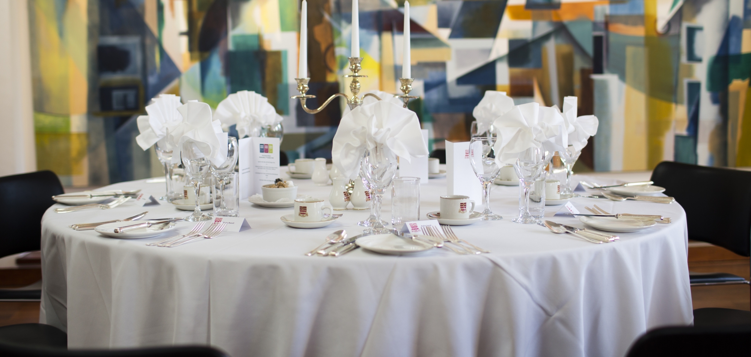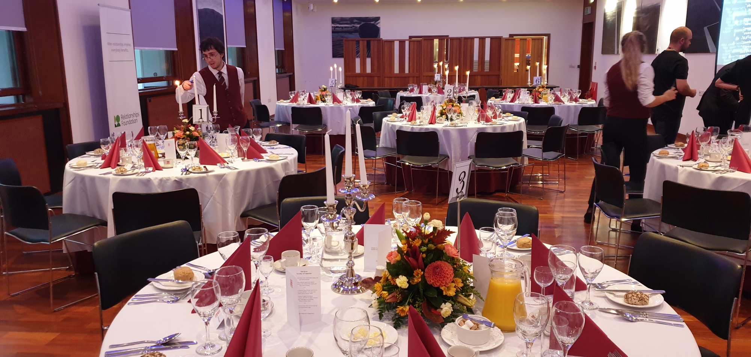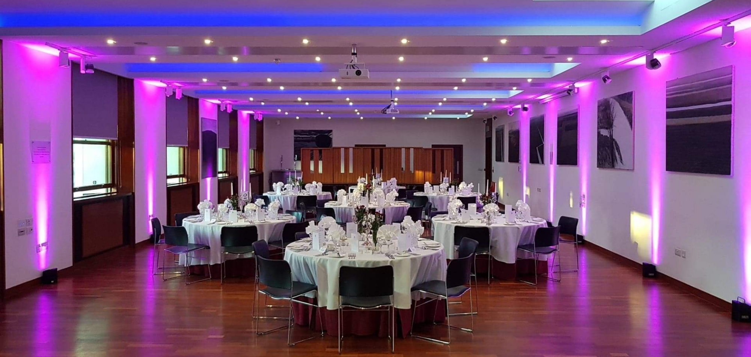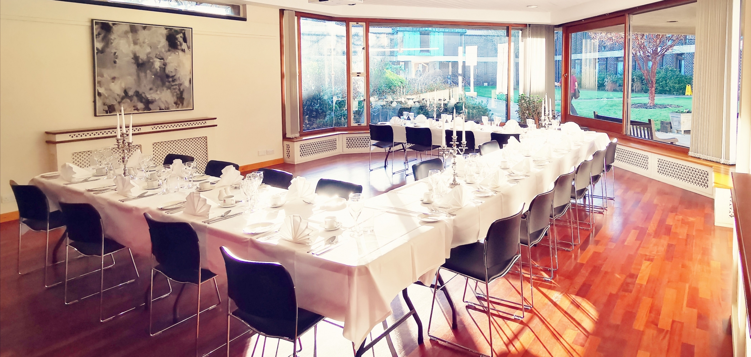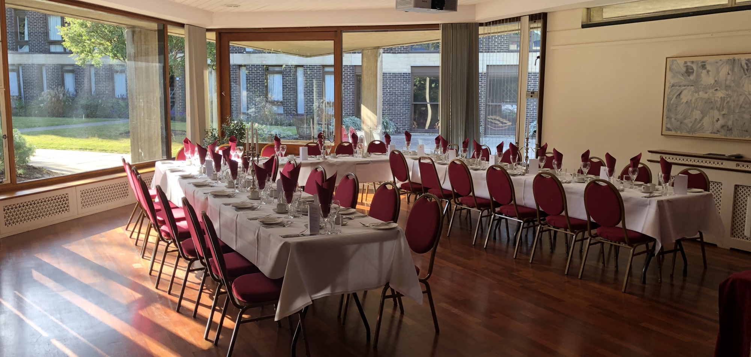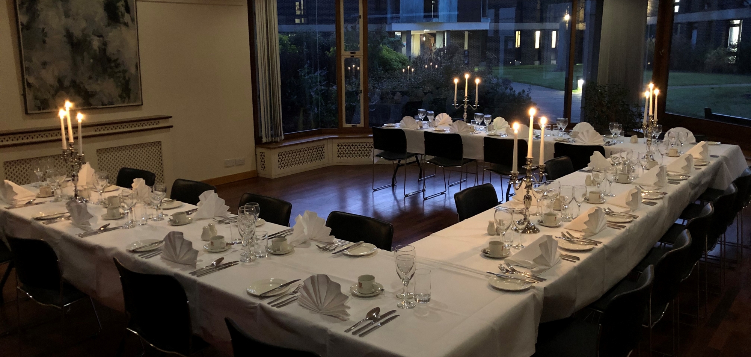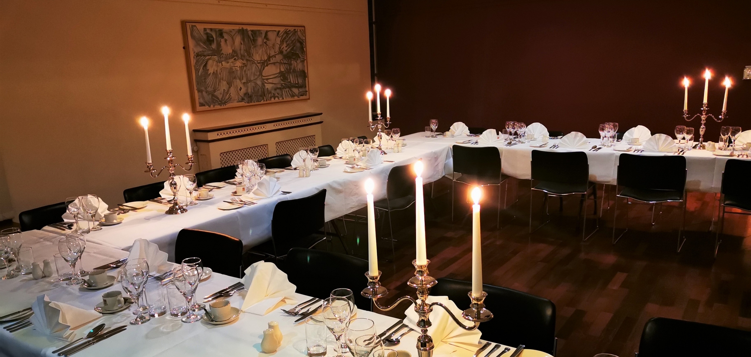Dining Rooms
Our striking College Dining Hall was designed by Sir Denys Lasdun, panelled in Columbian Pine, with solid Ash wood chairs and Oak stained tables. It is a splendid venue for larger formal occasions, such as gala dinners & Christmas parties.
Available layouts: Banqueting up to 244 guests
Located on the first floor of the Hall Building, Upper Hall 1 can comfortably accommodate up to 54 guests. The room offers a light modern space for your guests to dine either on round tables in cabaret style or on banqueting tables, with a view of Fellows' Court.
Available layouts: Cabaret round up to 40 guests, Banqueting up to 54 guests, Reception up to 70 guests
Located on the first floor and adjoined to Upper Hall 1, Upper Hall 2 offers a light modern space for your guests to dine either on round tables in cabaret style or on banqueting tables. Upper Hall 1 and 2 have a movable partition which can be opened up to make a larger dining space for up to 110 guests. If dining in Upper Hall 2, Upper Hall 1 offers an ideal space for pre-dinner drinks.
Available layouts:
Upper Hall 2 - Cabaret round up to 64 guests, Banqueting up to 110 guests
Upper Hall 1 and 2 - Cabaret round up to 96 guests, Banqueting up to 160 guests
With its unusual shape and large windows offering views across the gardens, the ground floor Old Senior Common Room (Old SCR), creates a light, airy, relaxed setting for a reception, buffet or formal meal for up to 50 people.
Available layouts: Cabaret up to 40 guests, Banqueting up to 36, Reception up to 50 guests
